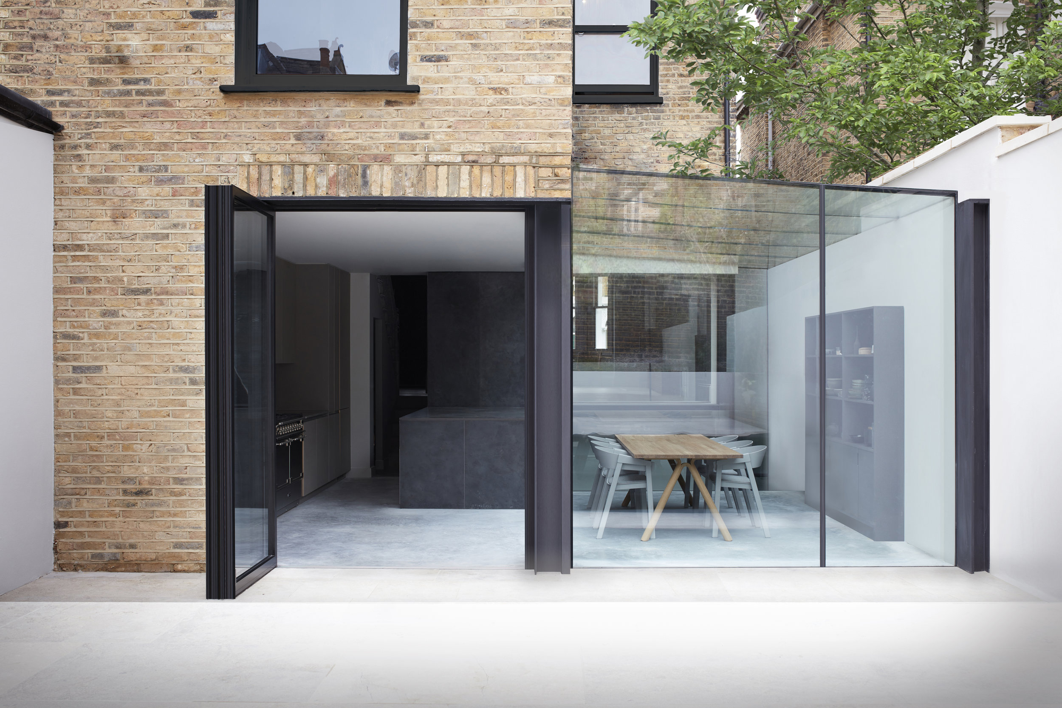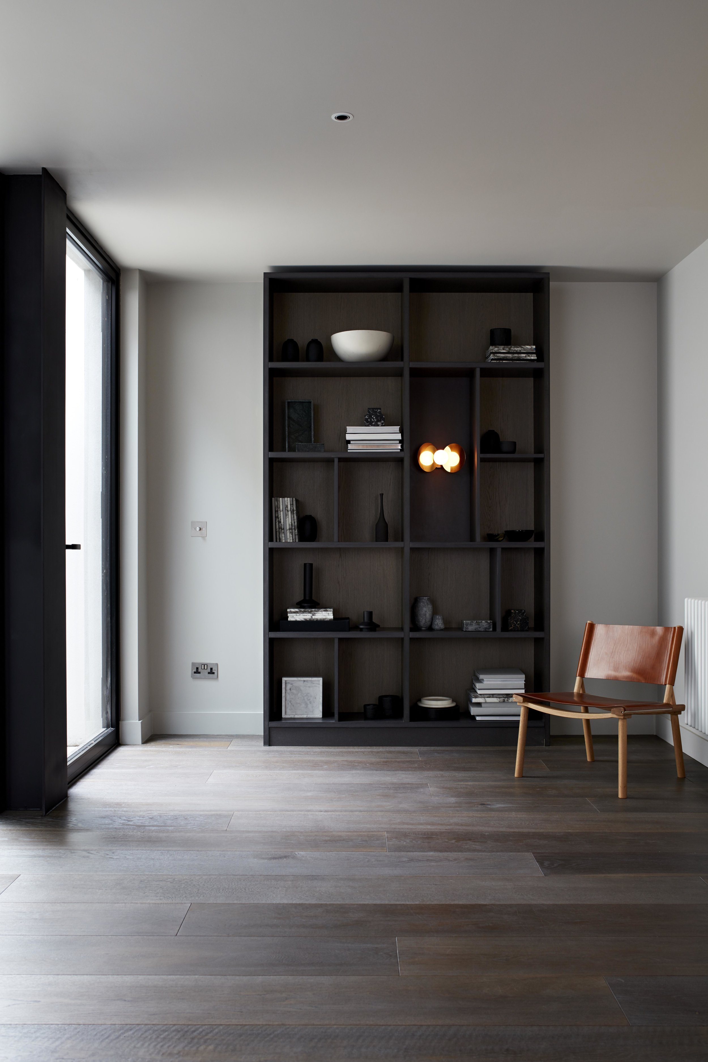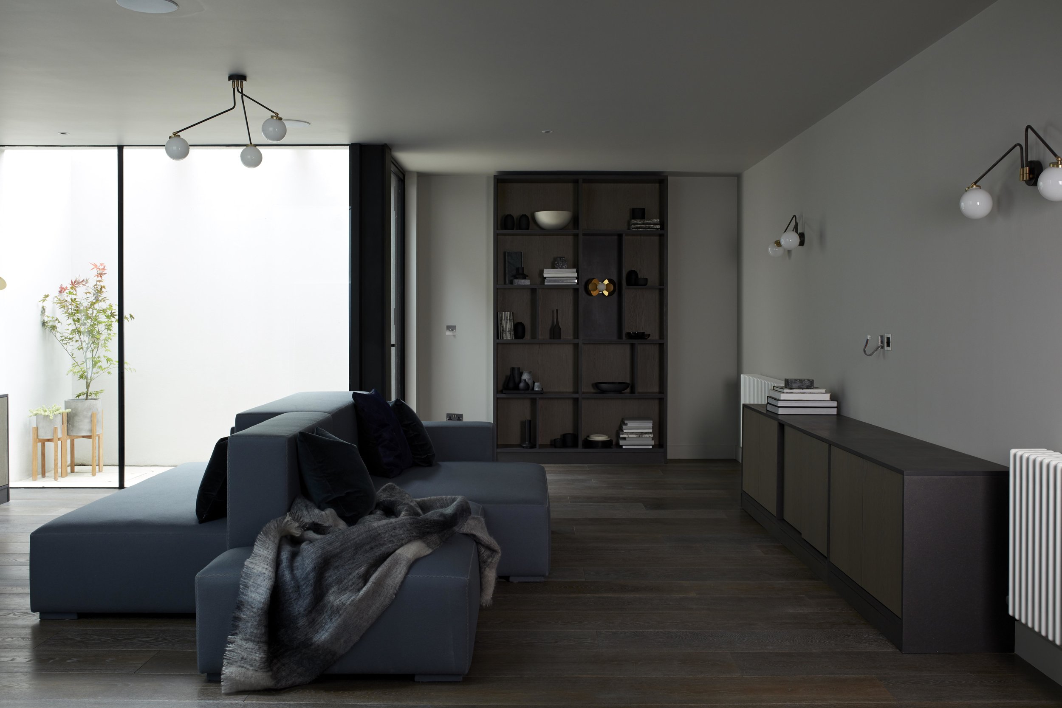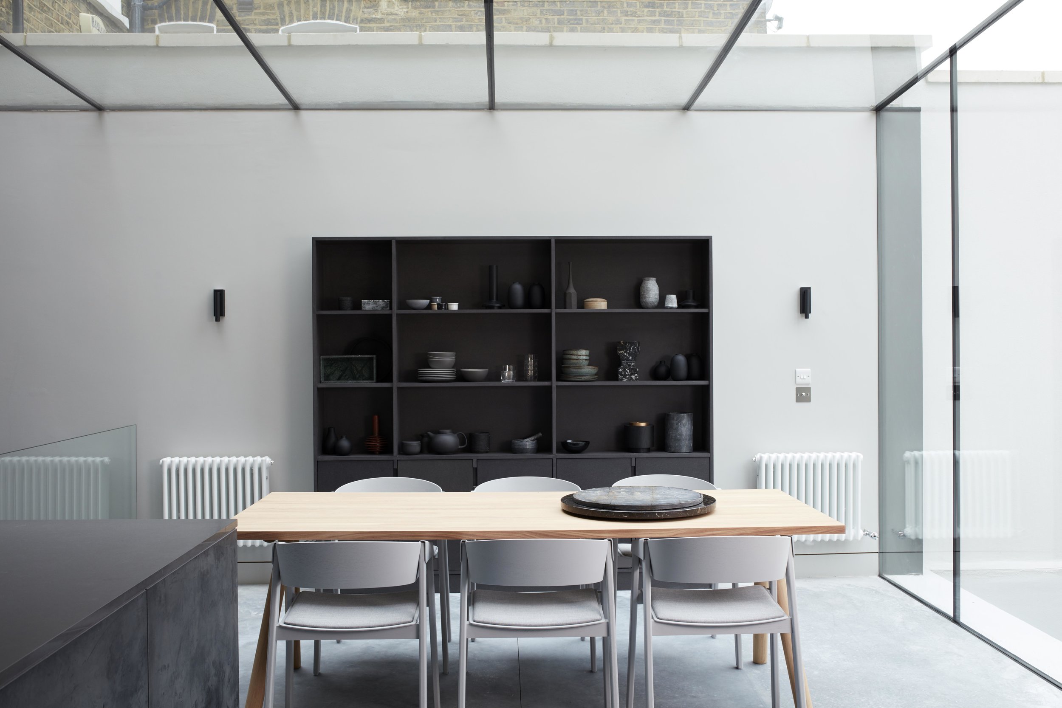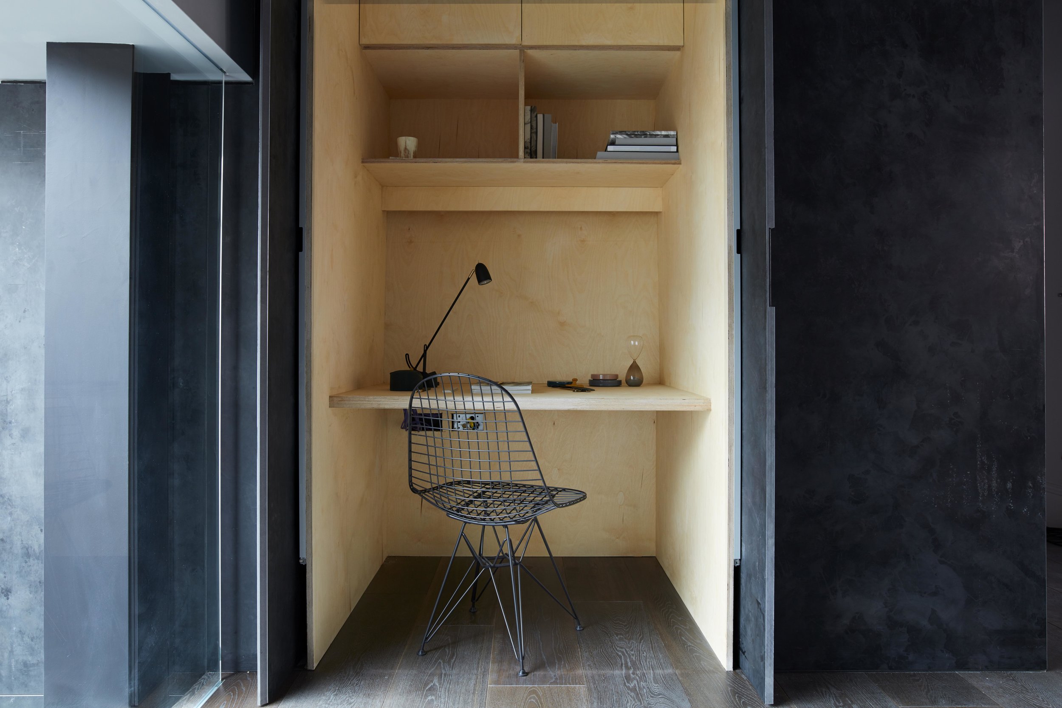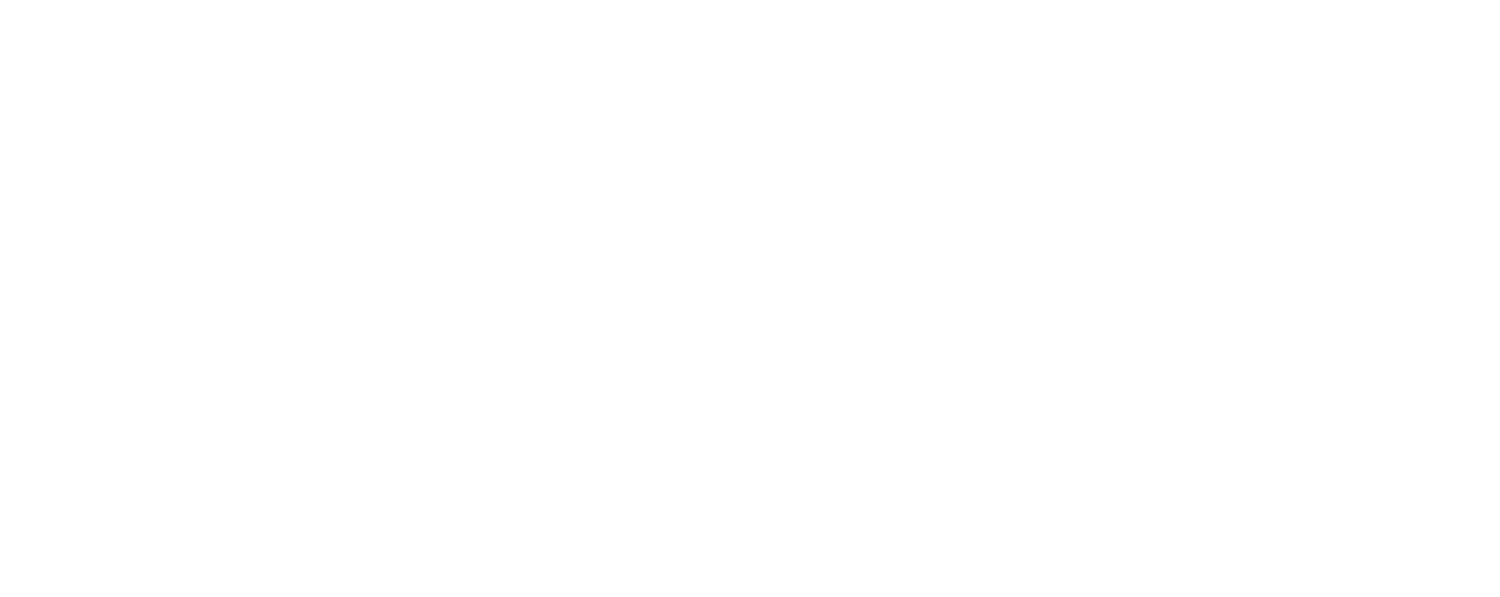BROMWOOD
C Bros Construction were instructed to transform an ordinary semi-detached Victorian 1950sq ft. home in south west London into a contemporary yet functional family home.
The entire process included a full gut of the internal structure + a complete new internal configuration of all floors. This included adding double height voids, with a pre-fabricated10 mil steel ribbon floating staircase leading from ground floor to the basement. We used exposed steel framework and internal and external light voids throughout the property.
The ground floor features parquet flooring flowing from the entry hall into the reception room. The open plan reception room features a focal fireplace made of Anatolia grey marble and lighting is handmade glass and light bronze from Dodd’s and Shute. The reception room also features an innovative use of aged zinc interior cladding created to form a dramatically striking bespoke study and cloakroom that continues to lead into the open plan kitchen transitioning into a distinctive kitchen island.
The Kitchen floors are polished concrete and feature bespoke fitted kitchen cabinets fabricated by C Bros Joinery. The kitchen worktops are made of Indian black granite and features a bespoke kitchen dresser by C Bros Joinery. The area includes a lightweight glass side extension backing on to a modest landscaped garden.
The exposed steel staircase leads from the kitchen to the basement are which consists of a personal gym, a large entertainment space and guest room with en- suite facilities. Feature furniture in this space included a bespoke display shelving unit and side board made of ash with brass knobs are made by C Bros Joinery. The use of internal light voids allows natural light flood into to the area.
